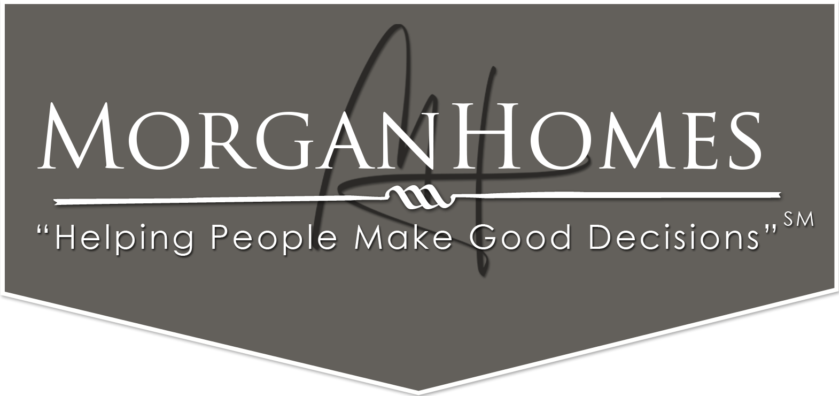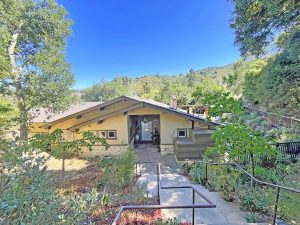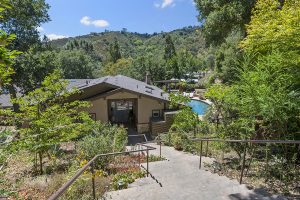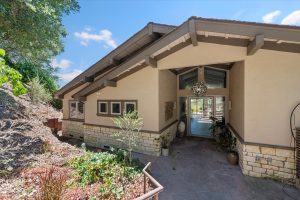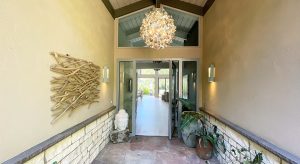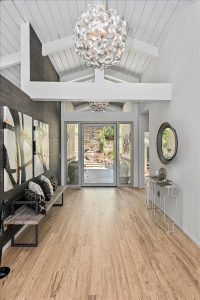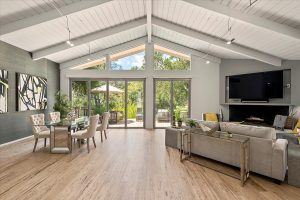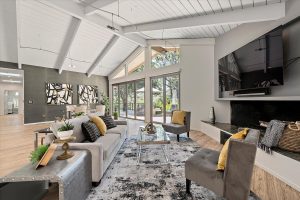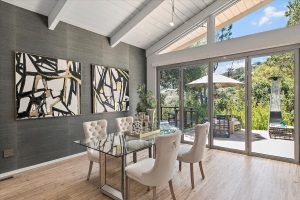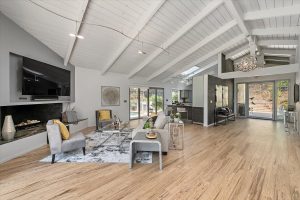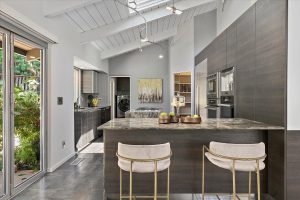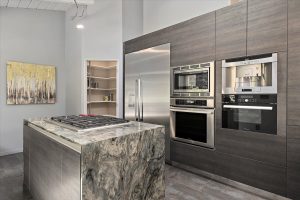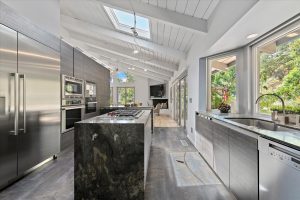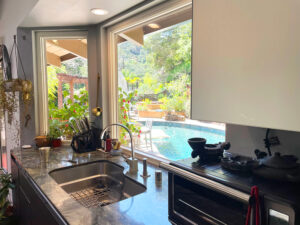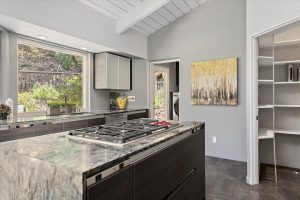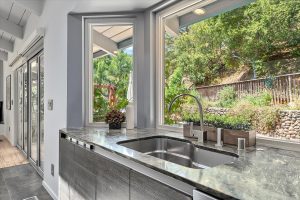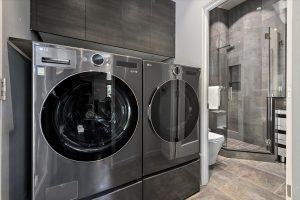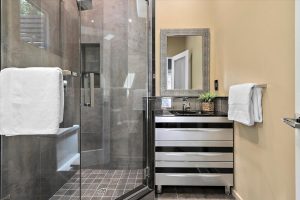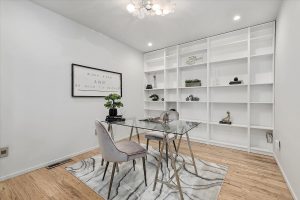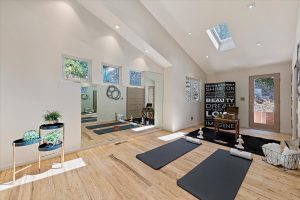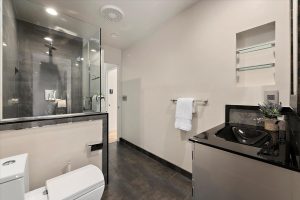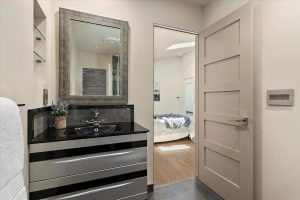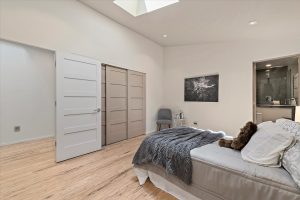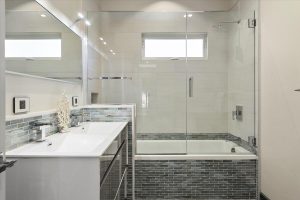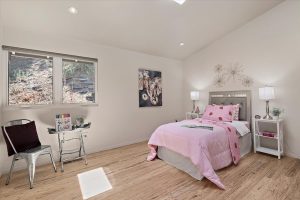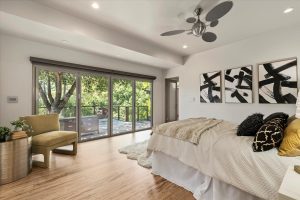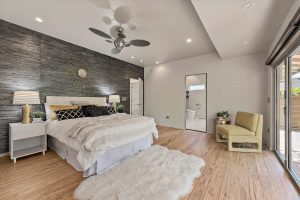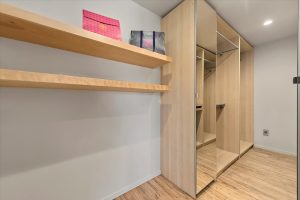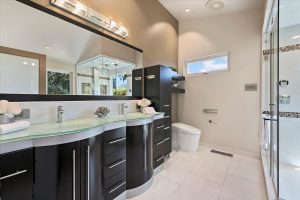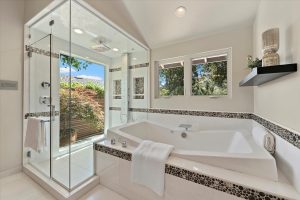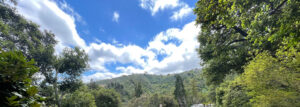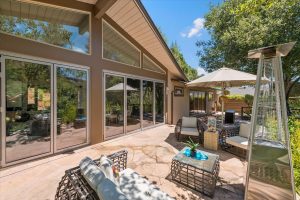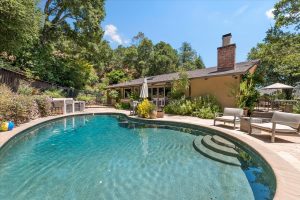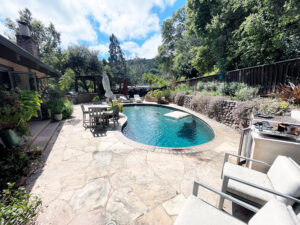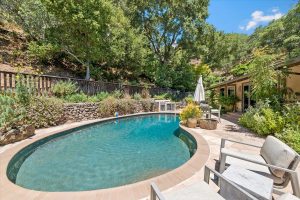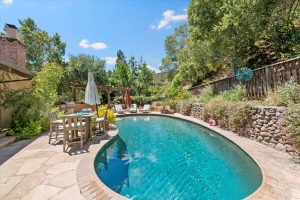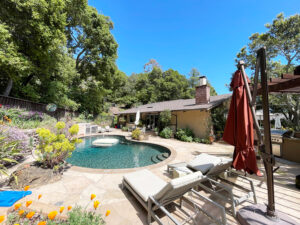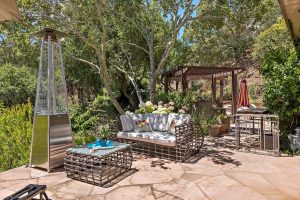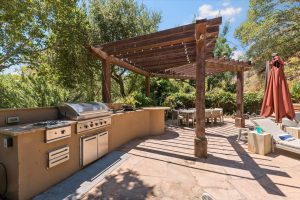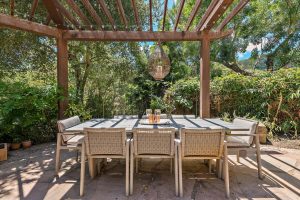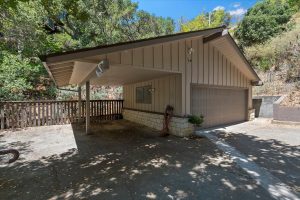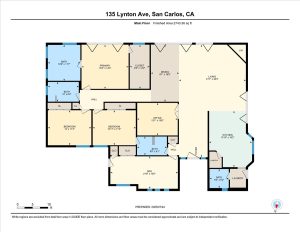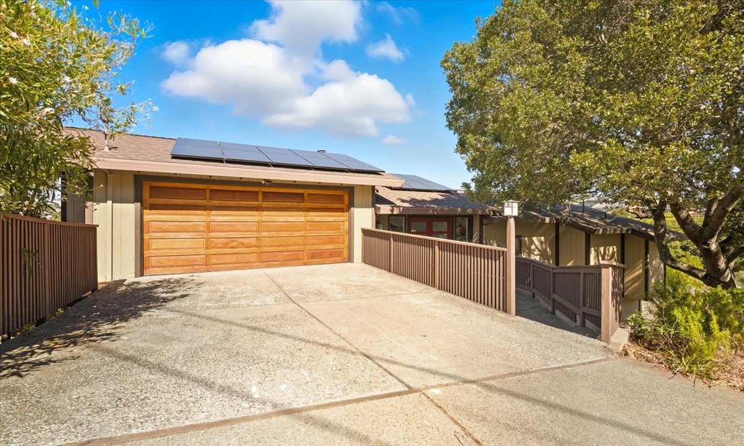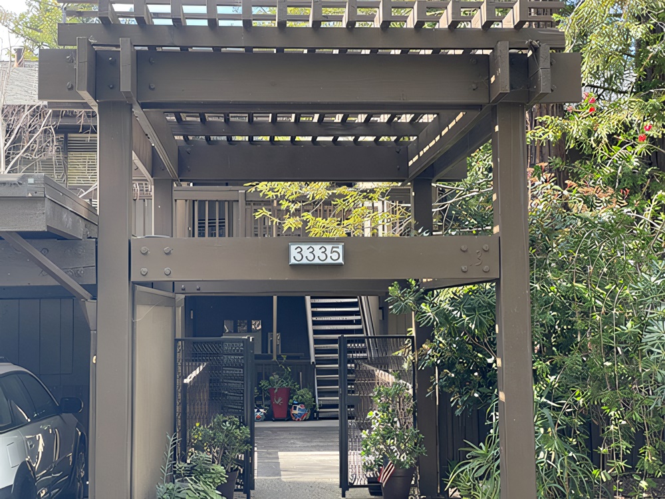There are places, once stumbled upon, that speak not in words but in the hush between breaths, in the stillness of trees swaying against a pale sky. This home, set back on a quiet road, tucked deep into the San Carlos hills, does not ask to be admired. It simply is. And in being, it beckons the soul to pause.
The land cradles the house like an old friend. Out here, where the canyons fall away into silence and the horizon stretches like a held breath, one could believe they had stepped into a mountain retreat where time forgot to chase them.
The entrance stands wide and knowing, as though it understands the weariness of the world and offers something steadier. Inside, ceilings rise like a cathedral’s vault, and windows—those glassy eyes to the sun—let in the golden warmth of morning. The doors, all glass and ease, fold away like secrets, opening the way to stone paths, to still water, to a place built for both gathering and solitude.
There is a kind of poetry in the details: light fixtures that hum of city luxury, walls that dim themselves with the grace of a butler. Even the baths are stories of their own—each with its own language of stone and steel, flowing together like chapters in a quiet book.
The kitchen stands like a heart—strong, warm, with the strength of slate and marble pressed down through the weight of ages. Machines gleam with precision, waiting not just to serve, but to be used with purpose. Fire dances on five burners. Espresso steams in the quiet of morning. And beyond it all, the pool lies still beneath a stone wall, blue as a memory.
There are four rooms where dreams may rest, and another where work finds its order—a space for thought, for creation, for still hours and clear intention. A pantry holds the practical things; a washer and dryer hum quietly in their own place, tucked away but essential.
And always, always, the canyon—broad and deep, watching with the old eyes of the land. It reminds you that you are small here. That is the gift of this place—not grandeur, though it is grand; not beauty, though it is beautiful. The gift is that it roots you. Reminds you. Lets you be.
FEATURES & IMPROVEMENTS FOR 135 LYNTON AVENUE, SAN CARLOS, CA 94070
THE BASICS
- 2,664 sf
- 28,494 sf lot size
- 4 bedrooms
- 3 bathrooms
- Additional office (not included in bedroom count)
- Detached 2-car garage & carport with custom cabinetry
THE DETAILS
- Architecturally redesigned home
- Covered foyer with glass Pivot door entry
- Great room with celestial windows
- Open-beam soaring ceilings
- Multiple skylights
- Dual-pane windows
- Five-panel solid shaker-style doors
- Stainless flat handle hardware
- Wood-burning fireplace and raised hearth
- Wall-mounted LG 80” TV
- Nest® thermometer
- Legrand® In-Wall dimmers
- Three casual in-room dining areas
KITCHEN
- Pendant lighting
- Slate flooring
- Intriguing Marble counters
- Sleek gun metal wooden cabinetry with soft-close cupboards and drawers
- Thermador® appliances include:
- French door style refrigerator
- Built-in Microwave/convection and wall oven
- Steam Oven
- Built-in espresso machine
- Five-burner island gas range
- Miele® dishwasher
- Sunken stainless steel wash basin
- Large walk-in pantry
- Dedicated laundry room−LG® Washer & Dryer
GUEST EN-SUITE
- Recessed lighting
- Seamless shower enclosure
- Sunse® commode
4TH BEDROOM/WORK-OUT ROOM
- High Ceilings
- Recessed lighting
- Skylight
- Separate entrance
FRONT FAR LEFT BEDROOM
- High ceilings
- Skylight
- Solid core door
- Recessed Lighting
STUDY
- High ceilings
- Recessed lighting
- Built-in custom bookcases
PRIMARY ENSUITE
- High ceilings
- Solid core doors
- Recessed lighting
- Nano walls glass doors open to the rear patio
- Walk-in closet
PRIMARY BATH
- Glass top dual sinks
- Rich cabinetry
- Lighted Toto® commode
- Jetted soaking tub
- Seamless walk-in shower enclosure
- Rain head
- Multiple spray nozzles
INDOOR POOL BATH
- Seamless shower enclosure
- Sense® commode
- Slate floors
- Black granite counter
- Chrome hardware
GROUNDS
- Serene private resort-style backyard
- River Rock Facade
- Fresh water pool
- Stone patio (furniture included)
- Hot tub
- Vine-covered pergola with outdoor dining table
- Wooden view deck-see-through stainless rail
- Custom grilling bar
- Granite Counters
- Built-in hard-plumbed gas grill
